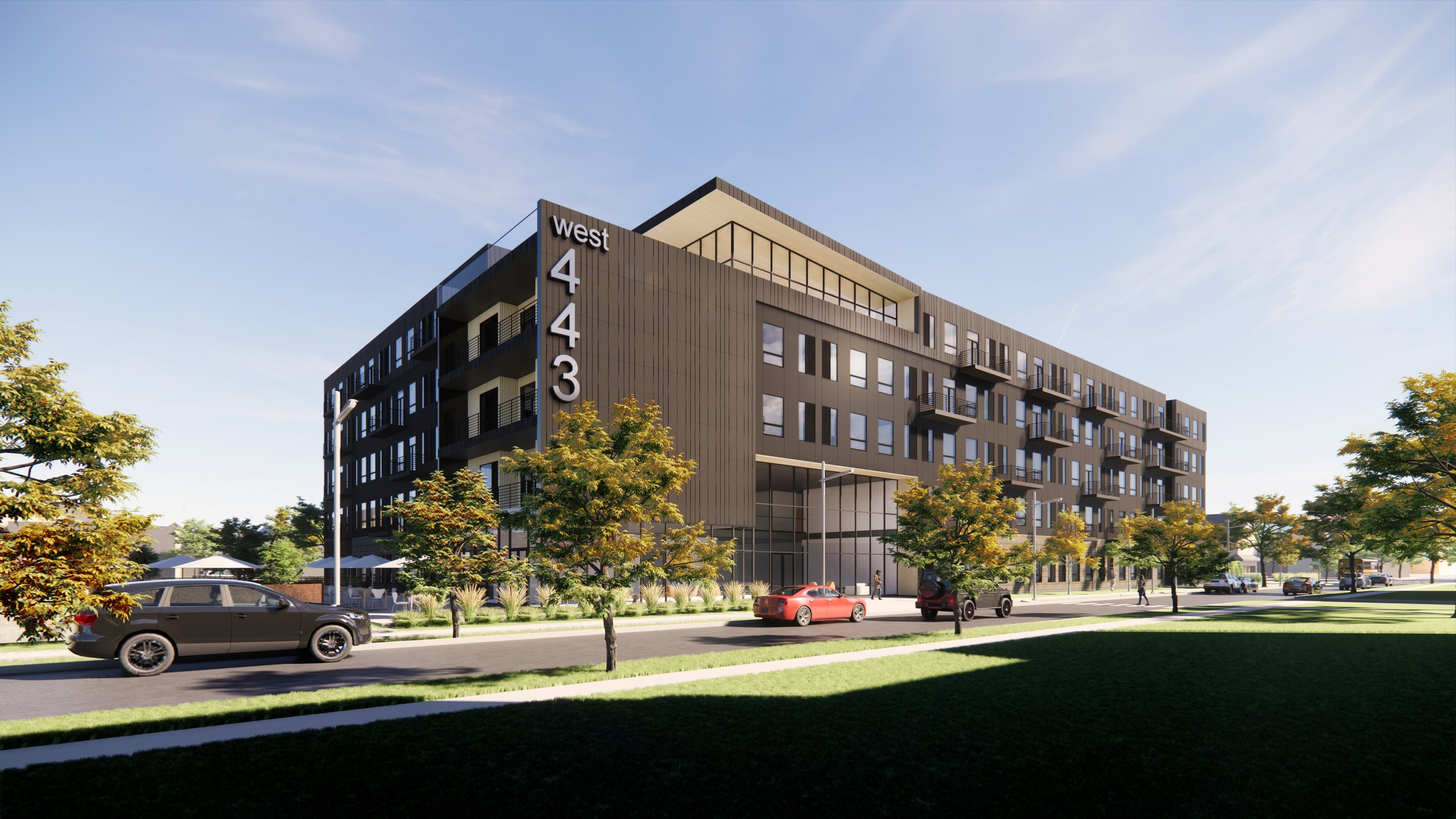Designing for the Future of Graduate Student Living at D’Youville University
443 West Ave Rendering - Street View from West Ave
We’re excited to share our latest collaboration with Uniland Development and D’Youville University: a new graduate student housing project set to transform 443 West Avenue in Buffalo’s West Side.
Together, we designed a five-story, 188-unit wood-frame building that offers more than just student housing. Our vision includes on-site amenity spaces and a future tenant space that will support both residents and the broader community. With a design focused on walkability, the project provides pedestrian access from both West and Plymouth Avenues, and vehicle access via Plymouth.
443 West Ave Rendering - Aerial View
This development is about more than buildings, it’s about supporting D’Youville’s mission to recruit and retain top graduate students while relieving pressure on surrounding neighborhoods. By consolidating student demand into a dedicated, thoughtfully scaled facility, the project strengthens the university’s long-term presence in the city.
443 West Ave Rendering - Rear View
We’re proud to help D’Youville invest in student life through design that honors its urban context, meets institutional goals, and contributes to Buffalo’s evolving landscape.
➔ Want to learn more?



